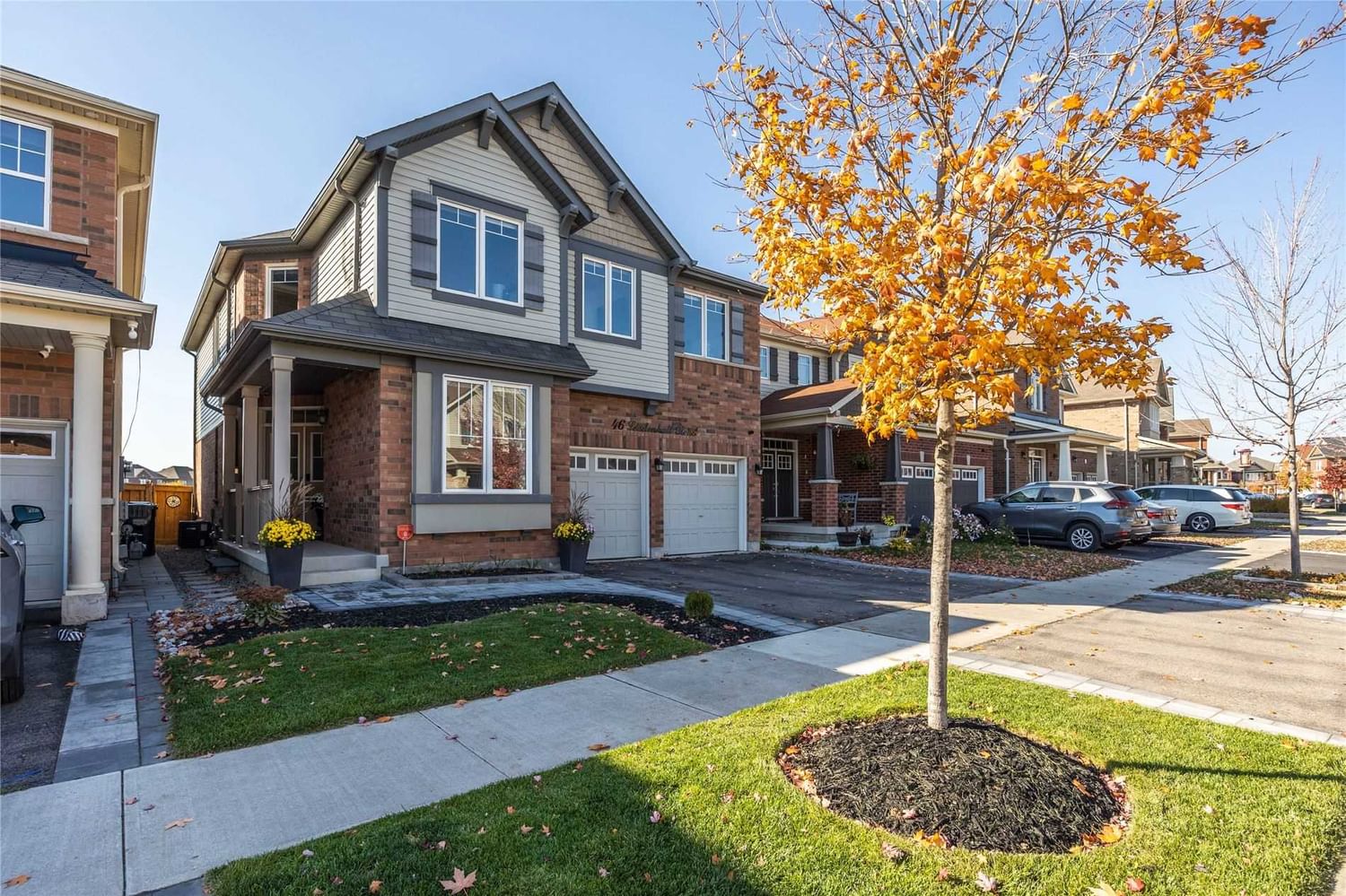$1,449,900
$*,***,***
5-Bed
4-Bath
2500-3000 Sq. ft
Listed on 1/27/23
Listed by EXP REALTY, BROKERAGE
A Stunning 5 Bedroom, 4 Bathroom Detached Home With A Double Car Garage! This Mattamy Built Home Sits On A Premium Lot Backing Onto A Ravine! This Gorgeous Home Features Approximately 2,633 Square Feet Of Living Space. With The Main Floor Featuring A Dining Room, Office Space, Large Living Room, Kitchen, A High Ceiling Height And Large Windows Throughout! The Kitchen Has Granite Countertops, Stainless Steel Appliances, A Breakfast Bar And Plenty Of Storage And Cooking Space! Enjoy The Convenience Of The Walk Out To The Backyard From The Kitchen Onto The Newly Built Deck! Looking Out Onto The Greenspace! The Upper Level Features 5 Spacious Bedrooms With The Primary Bedroom Holding Ensuite Privileges And A Walk In Closet! Laundry Is Also Conveniently Located On The Upper Level Alongside A 5 Piece Bathroom With A Double Sink! The Basement Features A Large Recreation Room And A 2 Piece Bathroom! This Home Truly Has It All! Close To Schools, Parks, Trails And More!
W5881745
Detached, 2-Storey
2500-3000
10
5
4
2
Built-In
4
6-15
Central Air
Full, Part Fin
Y
Brick
Forced Air
N
$6,522.20 (2022)
89.14x38.06 (Feet)
